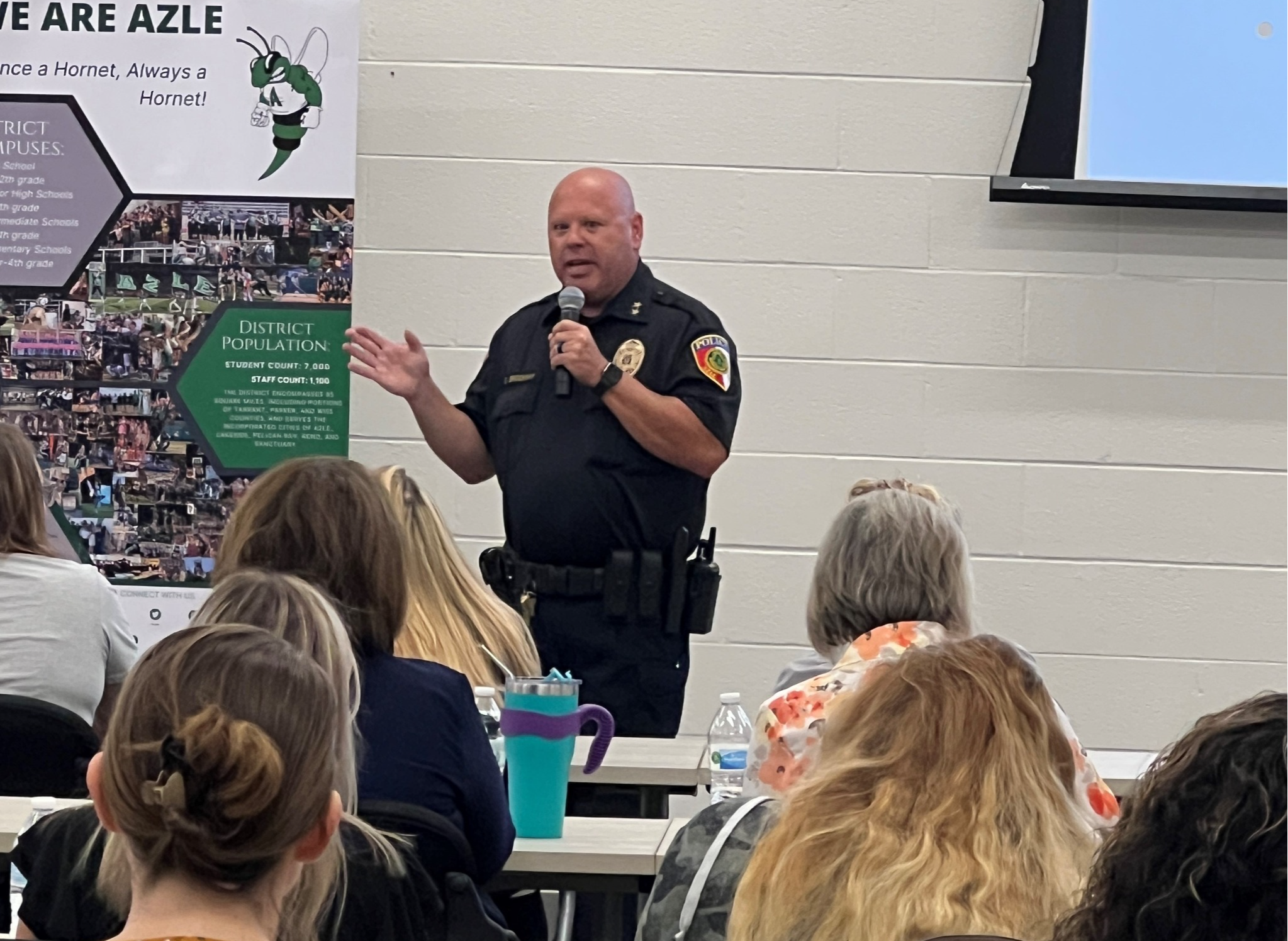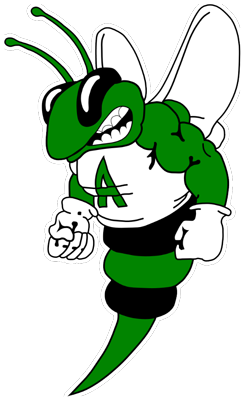What's Included
Azle Junior High Replacement
New campus on the existing site to accommodate 6th – 8th grades and replace the 1953 building
Embedded with security and technology for an optimized learning environment while keeping students under one roof
Classrooms that meet TEA square footage requirements
Storm shelter for all students and staff
Updated science labs and collaboration areas to enhance learning
Both gyms and the athletic field will remain and be incorporated into the design
Give 6th graders more opportunities for advanced academics, athletics, and fine arts
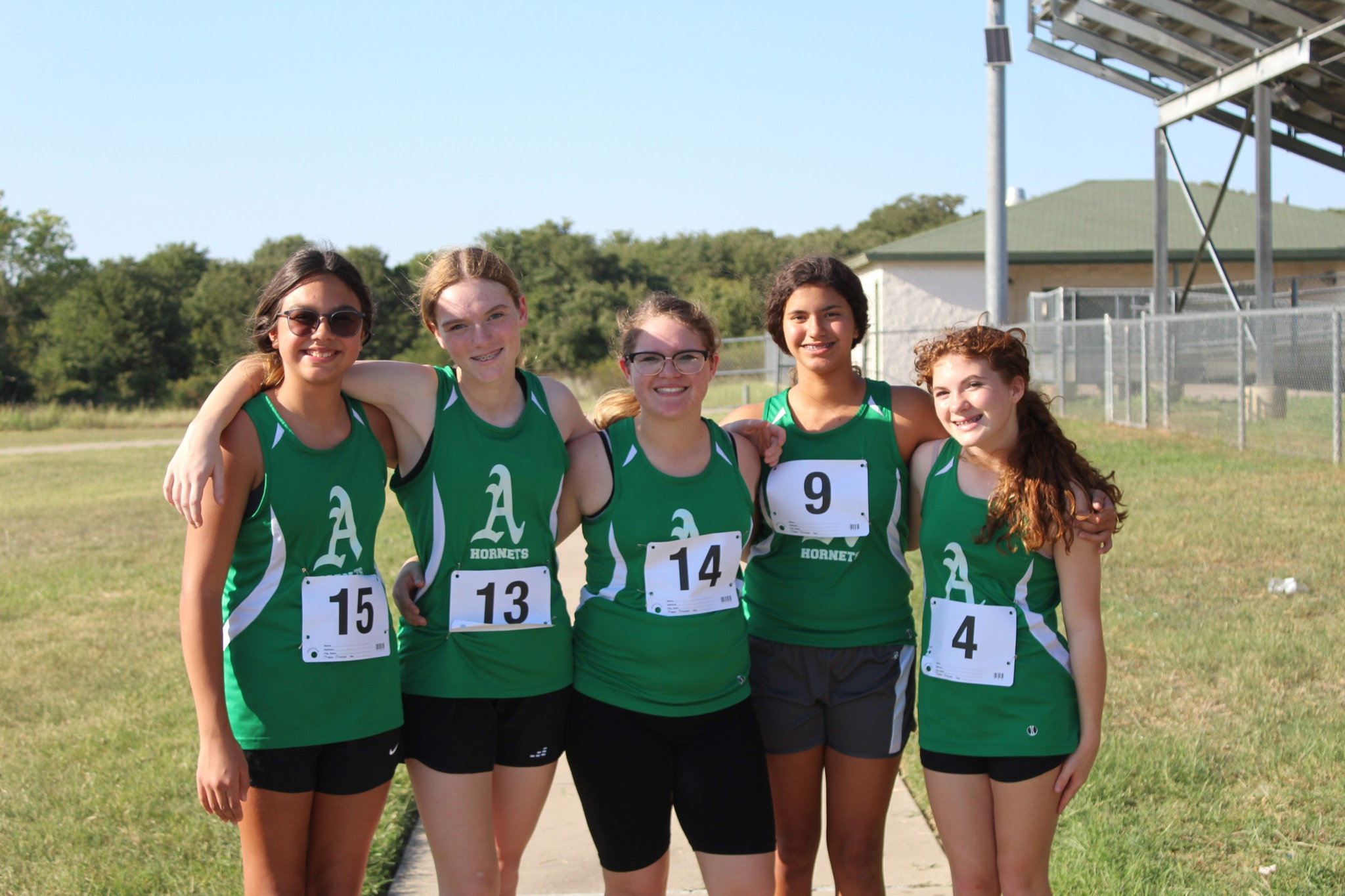
Forte Junior High Addition
Classroom addition to relieve overcrowding and accommodate 6th – 8th grades
Updated science labs
Storm shelter for all students and staff
Additions and renovations for a Career and Technical Education (CTE) classrooms, Special Education classrooms, Fine Arts classrooms, Health classroom, and PE weight room
Give 6th graders more opportunities for advanced academics, athletics, and fine arts
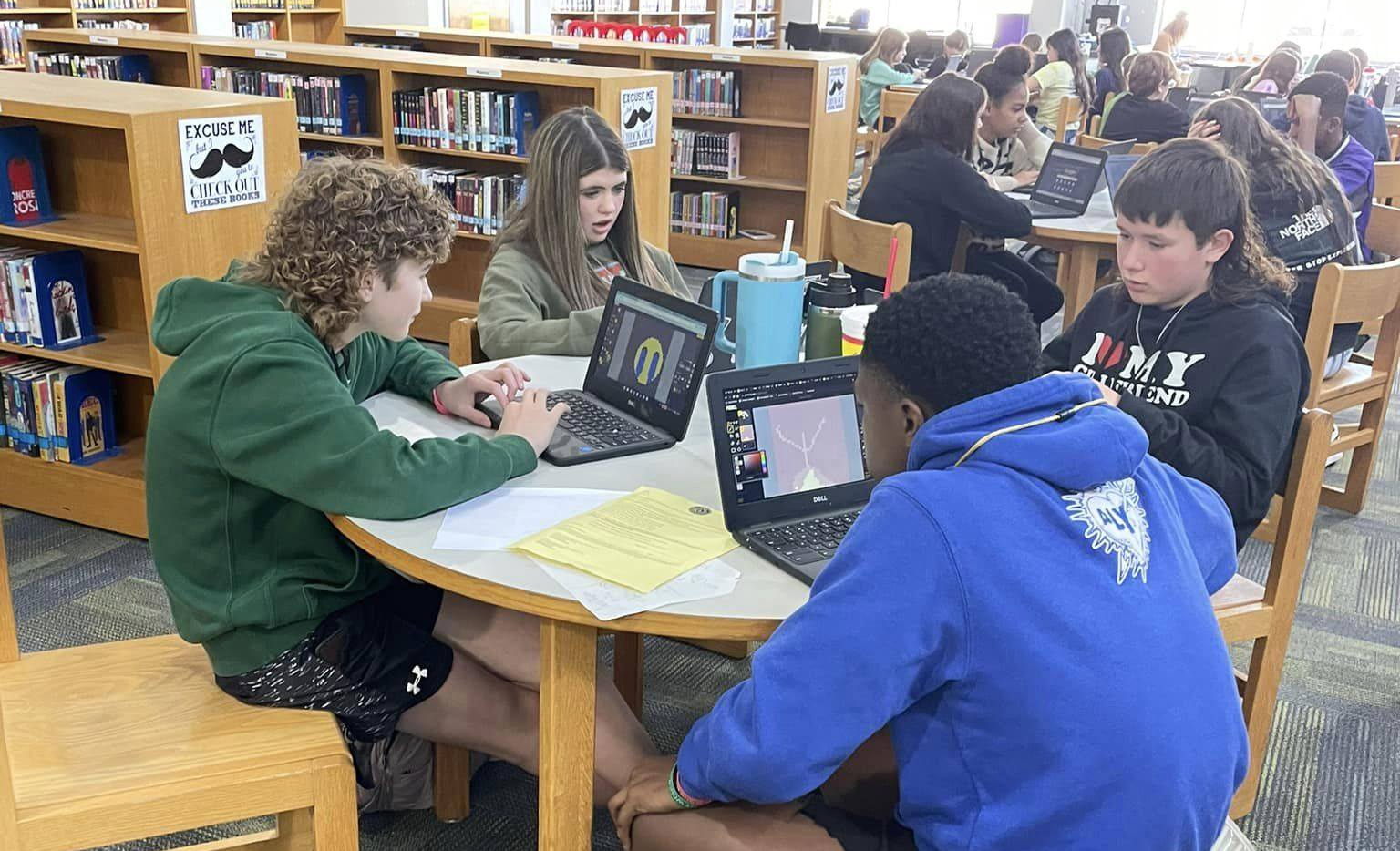
Elementary and Intermediate School Modifications
Renovations to create PreK – 5th grade neighborhood schools, keeping students closer to home
Modifications to current intermediate schools to make campuses PreK and Kindergarten ready and incorporate Maker Space labs
Modifications to current elementary schools to incorporate science labs for 5th graders
Creates a total of eight Pre-K - 5th grade campuses.
Improve curriculum alignment with state standards for elementary and secondary
Reduce student transitions between campuses from three to two
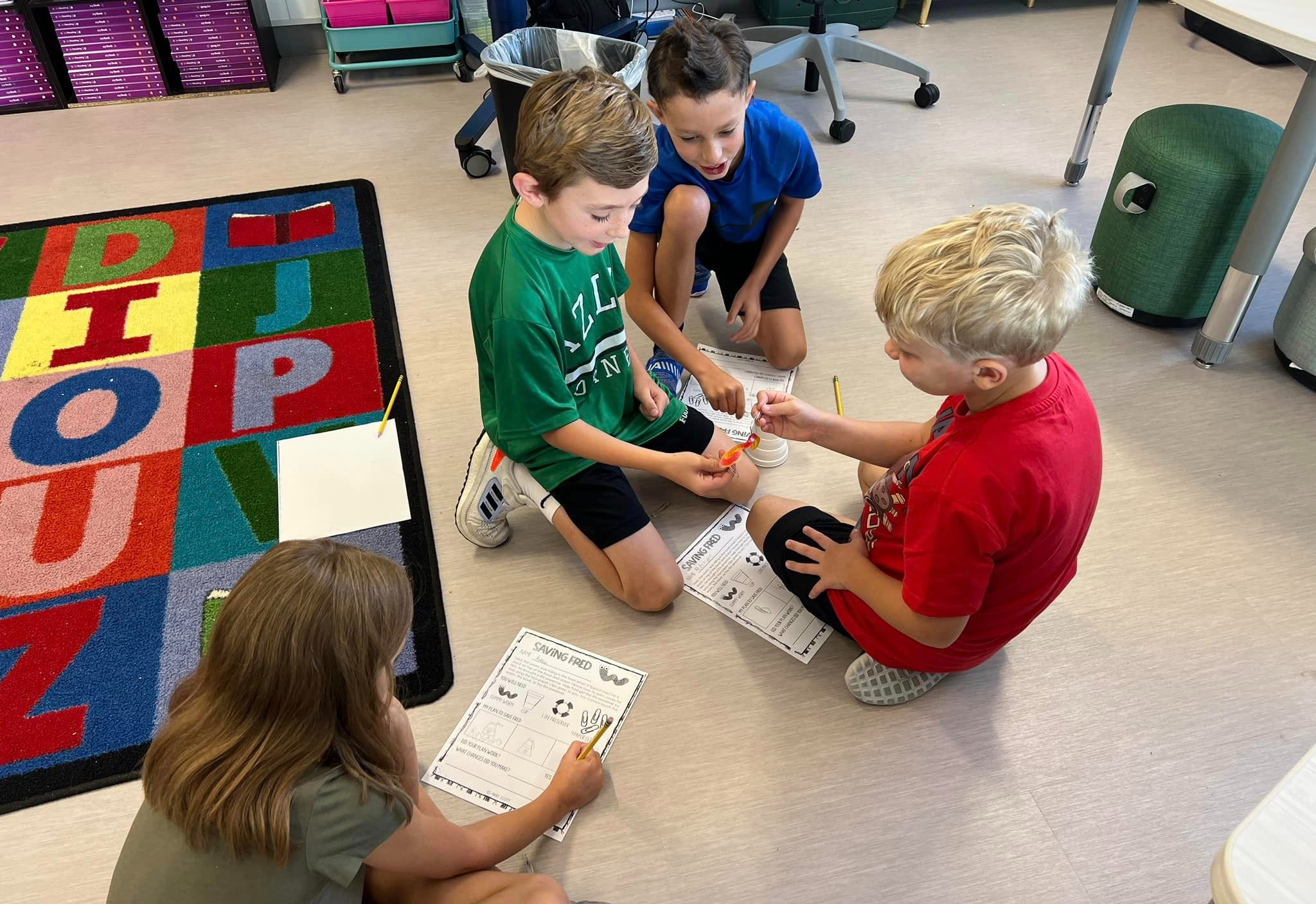
District Operations Projects
Upgrades to expand police headquarters for Azle ISD's growing police department, currently at 13 police officers
New maintenance warehouse sized for Azle ISD’s enrollment on District-owned land off Sandy Beach Road
